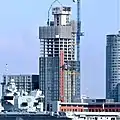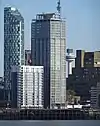 The Lexington in September 2021. | |
| General information | |
|---|---|
| Status | Completed |
| Type | Residential |
| Architectural style | International |
| Location | Liverpool, England |
| Coordinates | 53°24′36″N 2°59′55″W / 53.4100463°N 2.9986001°W |
| Construction started | November 2018 |
| Topped-out | August 2020 |
| Completed | September 2021 |
| Cost | £90,000,000 |
| Height | |
| Roof | 112.5 m (369 ft) |
| Technical details | |
| Floor count | 35 |
| Floor area | 27,430 m2 (295,300 sq ft)[1] |
| Design and construction | |
| Architect(s) | Falconer Chester Hall |
| Developer | MODA |
| Main contractor | Beijing Construction Engineering Group |
The Lexington is a 35-storey residential building at Princes Dock in Liverpool, England. Part of the larger Liverpool Waters re-generation project, it was completed in September 2021.[2] Estimated to cost £90 million, the "New York style" building includes 325 apartments, a sky lounge, gym and rooftop garden.[3] Upon completion, it became the third tallest building in Liverpool at 112.5 m (369 ft).[4]
Timeline
In 2015, Peel Holdings (owners of Prince's Dock) and developers MODA Living, agreed a deal for the latter to build a 40-storey residential tower at the site, as part of the Liverpool Waters development. It was to be known as "Princes Reach".[5]
In April 2016, the design proposal, by architects Falconer Chester Hall,[6] was revealed, now as a 34-storey building comprising 304 residential units; a public exhibition was held.[7] In September, planning permission was granted, with the scheme now under the name of "The Lexington".[8] However, in July 2017, amendments to the approved plans were submitted, most notably proposing to add an extra storey and an additional 21 units, raising the building height from 109 m to 112.5 m.[1] These changes were approved in February 2018.[9]
Chinese construction firm Beijing Construction Engineering Group (BCEG) were subsequently selected as the main contractor.[3] Construction ultimately began in November 2018.[10] The tower topped out in August 2020,[11] and was declared complete in September 2021.[2]
Design
_2.JPG.webp)

The design was inspired by the historic transatlantic ties between Liverpool and New York City.[7] In recognition of this legacy, the emerging vision for the project was to create a building "paying homage to the slim stylish skyscrapers of New York."[1]
Buildings from both cities influenced the form of The Lexington; elevations of the Empire State Building, Rockefeller Center and Liver Building as well as an old, iconic transportation link between the cities, a Cunard Cruise Liner, all contributed towards the architectural approach.[12] The proportionality and elegance of the Empire State Building was considered particularly appealing.
The architects' main observation was the commonality of a protrusion or "beacon" arising from the top and middle of the main body of each elevation referenced.[12] Thus it was decided such a feature would be the main design element of The Lexington, including a specific "lighting strategy" to "accentuate the presence of the beacon".[1]
The New York based modernist works of Mies van der Rohe, such as Lever House and the Seagram Building were also studied to determine the attributes needed for The Lexington to successfully echo the city's high-rises.[1]
Conclusions included the need for strong vertical lines in order to accentuate the elegance and slenderness of The Lexington, with a much weaker emphasis on horizontal elements. An "unfussy form" was also seen necessary to stress the building's verticality. Consequently, it was decided to use an aesthetic illusion to emphasise The Lexington's slimness by splitting the building, visually, into three distinct, narrower vertical sections with articulation of the bounding edges.[1]
New York influences also contributed to the final Americanised name for the building.[8]
Internally, the residential units are a mix of studio, 1 bedroom, 2 bedroom and 3 bedroom apartments. The main building is abutted by a car park which is topped by a roof terrace, forming part of the 15,000 sq ft of amenity space; also included is a gym, cinema room, 17th floor sky lounge, community dining and kitchen, cycle parking, and work space.[6][12]
Gallery
Under construction:
.jpg.webp) July 2019
July 2019 March 2020
March 2020 June 2020
June 2020 September 2020
September 2020 October 2020
October 2020
Complete:
 September 2021
September 2021 View of the rooftop terrace
View of the rooftop terrace
References
- 1 2 3 4 5 6 The Lexington S73 Amendments Supplementary Statement. Ove Arup & Partners Ltd. 17 July 2017. Retrieved 27 July 2020.
- 1 2 "BCEGI completes 34-storey Moda, The Lexington in Liverpool". Place North West. 15 September 2021. Retrieved 22 September 2021.
- 1 2 Chinese firm to build £90m Liverpool rental tower. Construction Manager. 8 November 2018. Retrieved 26 July 2020.
- ↑ "Parameter Plan 006 Liverpool Waters Building Heights". Peel Holdings; Planit I.E. Limited. 25 April 2019. Retrieved 23 July 2020.
- ↑ ‘Exclusive’ residential tower to kick start Liverpool Waters scheme. YM Liverpool. 10 March 2015. Retrieved 26 July 2020.
- 1 2 The Lexington to bring New York style living to Liverpool waterfront. Liverpool Express. 20 September 2016. 26 July 2020.
- 1 2 Proposals unveiled for 34-storey waterfront tower. YM Liverpool. 11 April 2016. Retrieved 26 July 2020.
- 1 2 New Princes Dock skyscraper could kickstart Liverpool Waters scheme. Liverpool Echo. 21 September 2016. Retrieved 26 July 2020.
- ↑ Details Page for Planning Application - 17F/2056. Liverpool City Council. Retrieved 27 July 2020.
- ↑ MODA BREAKS GROUND ON LANDMARK LIVERPOOL SCHEME. Insider Media Ltd. 8 November 2018. Retrieved 26 July 2020.
- ↑ The tallest tower on Liverpool’s waterfront. Moda Living. 25 August 2020. Retrieved 27 August 2020.
- 1 2 3 PRINCES REACH PUBLIC EXHIBITION. Moda Living. April 2016. Retrieved 26 July 2020.
External links
- The Lexington, Liverpool, at MODA Living
- The Lexington, at Liverpool Waters
- The Lexington, at Emporis