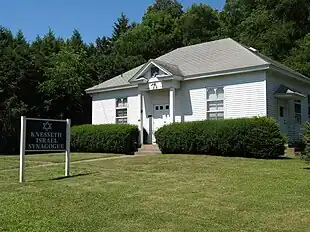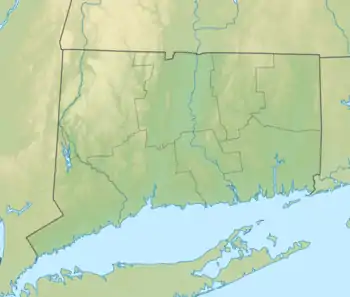| Congregation Knesseth Israel | |
|---|---|
Hebrew: ק"ק כנסת ישראל | |
 The relocated synagogue building | |
| Religion | |
| Affiliation | Modern Orthodox Judaism |
| Rite | Ashkenazi |
| Ecclesiastical or organizational status | Synagogue |
| Year consecrated | 1906 |
| Status | Active |
| Location | |
| Location | 236 Pinney Street, Ellington, Connecticut |
| Country | United States |
 Location in Connecticut | |
| Geographic coordinates | 41°53′51″N 72°28′47″W / 41.89750°N 72.47972°W |
| Architecture | |
| Architect(s) | Leon Dobkin |
| Type | Synagogue |
| Style | Colonial Revival |
| Date established | 1906 (as a congregation) |
| Completed | 1913 |
| Construction cost | $1,500 |
| Specifications | |
| Direction of façade | East |
| Length | 30 feet (9.1 m) |
| Width | 40 feet (12 m) |
| Materials | Wood |
| Website | |
| ellingtonshul | |
Congregation Knesseth Israel | |
| NRHP reference No. | 95000862[1] |
| Added to NRHP | July 21, 1995 |
Congregation Knesseth Israel, also known as the Ellington Shul, is a Modern Orthodox synagogue located at 236 Pinney Street in Ellington, Connecticut, in the United States. The congregation was founded in 1906 by a group of Yiddish-speaking Jewish farmers from Russia and Eastern Europe.[2] Its building, dating to 1913, is a rare example of an early 20th-century rural synagogue in the state, and was listed on the National Register of Historic Places in 1995.[1]
Architecture and history
Knesseth Israel is located in what is now a rural-residential setting south of Ellington center, on the west side of Pinney Road (Connecticut Route 286) a short way north of its junction with Middle Road. It is a modest single-story wood-frame structure, with a hip roof and clapboarded exterior. Its main facade is three bays wide, with a center entrance sheltered by a gabled portico. The portico is supported by square posts, and has a Star of David in the gable. The flanking windows consist of a lower pair of sashes, and an upper transom with paired round arches applied. The interior of the building consists of one large chamber, with a bema that appears slightly oversized due to the building's small size. Because it is a single-story building, the segregated worship area for women (normally located in a second-floor gallery) is on the south side of the main space, separated by a low divider.[3]
The synagogue was built in 1913, and was originally located at the corner of Middle Rd. and Abbott Rd. in Ellington.[2] It was built in the Colonial Revival Style partly with funds from the philanthropist Baron Maurice de Hirsch's Jewish Colonization Association.[4] In the 1954 the building was moved to its present location at 236 Pinney St.[3] The building was designed by Leon Dobkin.[1][3]
In addition to the synagogue, the congregation maintains an Orthodox Jewish cemetery within the larger Ellington Cemetery.[5][6]
See also
References
- 1 2 3 "National Register Information System". National Register of Historic Places. National Park Service. March 13, 2009.
- 1 2 "Congregation Knesseth Israel - Ellington CT. Eastern Connecticut's Orthodox Synagogue". Archived from the original on 2006-12-08. Retrieved 2006-11-19.
- 1 2 3 David F. Ransom (June 6, 1994). "NRHP Registration: Knesseth Israel Synagogue". National Park Service. and Accompanying two photos, exterior and interior
- ↑ Buildings Report
- ↑ "Congregation Knesseth Israel - Ellington CT. Eastern Connecticut's Orthodox Synagogue". Archived from the original on 2006-10-05. Retrieved 2006-11-19.
- ↑ "International Jewish Cemetery Project - Connecticut". Archived from the original on 2007-02-09. Retrieved 2006-11-19.