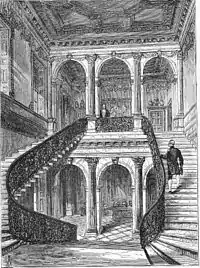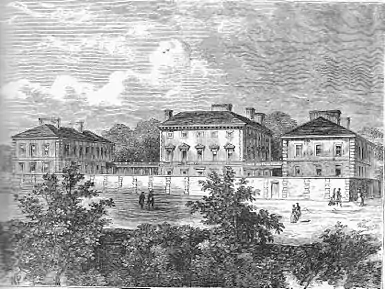
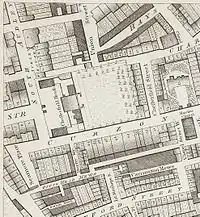
Chesterfield House was a grand London townhouse built between 1747 and 1752 by Philip Stanhope, 4th Earl of Chesterfield (1694–1773), statesman and man of letters. The exterior was in the Palladian style, the interior Baroque. It stood in Mayfair on the north side of Curzon Street, between South Audley Street and what is now Chesterfield Street. It was demolished in 1937 and on its site now stands a block of flats of the same name.
The French travel writer Pierre-Jean Grosley in his book Londres (1770, translated as Tour to London) considered the house to be equal to the hotels particuliers of the nobility in Paris.
History
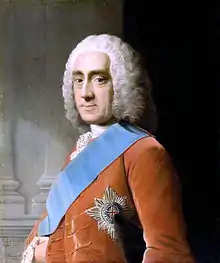
The house was built on land belonging to Richard Howe, 1st Earl Howe[1] by Isaac Ware. In his "Letters to his Son", Chesterfield wrote from "Hotel Chesterfield" on 31 March 1749: "I have yet finished nothing but my boudoir and my library; the former is the gayest and most cheerful room in England; the latter the best. My garden is now turfed, planted and sown, and will in two months more make a scene of verdure and flowers not common in London."
Library
The Quarterly Review (founded 1809), no. 125, reported:
In the magnificent mansion which the earl erected in Audley Street you may still see his favourite apartments, furnished and decorated as he left them – among the rest, what he boasted of as “the finest room in London”, and perhaps even now it remains unsurpassed, his spacious and beautiful library looking on the finest private garden in London. The walls are covered half-way up with rich and classical stores of literature; above the cases are in close series the portraits of eminent authors, French and English, with most of whom he had conversed; over these, and immediateley under the massive cornice, extend all round, in foot long capitals, the Horatian lines: "NUNC . VETERUM . LIBRIS . NUNC . SOMNO . ET . INERTIBUS . HORIS : DUCERE . SOLICITAE . JVCUNDA . OBLIVIA . VITAE." On the mantelpieces and cabinets stand busts of old orators, interspersed with voluptuous vases and bronzes, antique or Italian, and airy statuettes, in marble or alabaster, of nude or semi-nude opera nymphs.
Staircase
The columns of the screen facing the courtyard and the marble staircase with bronze balustrade came from Cannons, near Edgware, the mansion of James Brydges, 1st Duke of Chandos (d.1744) which was demolished shortly after his death, the materials being sold at auction in 1747. Chesterfield also bought at the auction the portico and railings. Chesterfield also furnished his new mansion with artefacts from the sale at Houghton Hall, the country house of Robert Walpole, including an 18-candle copper-gilt lantern. The library was hung with portraits of the earl's ancestors. As a piece of satire concerning the fashion for boasts of ancient ancestry, he placed amongst these portraits two old portraits which he inscribed "Adam de Stanhope" and "Eve de Stanhope".
Creation of Stanhope Street
Chesterfield formed Stanhope Street on adjoining land purchased from the Dean and Chapter of Westminster.
Description in 1869
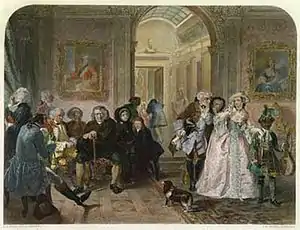

The following description is reproduced in Edward Walford's Old & New London:
The house itself has many fine points, and in others, it must be owned, it is slightly disappointing. Passing from the porter's lodge across a noble court paved with stones, and entering the hall, the visitor cannot fail to be struck by the grand marble staircase, up and down which the great Chandos must have walked when it stood beneath his own palatial roof at Canons. And, apart from historical traditions, it is really a staircase for ideas to mount, especially when one is met on its first landing, not only by busts of Pitt and Fox, but by a lofty clock, apparently of antique French construction, and which looks as though it had, at some time or other, chimed out the hours at Versailles. Entering the music-room by means of this same staircase, we confess to some sense of disappointment. Not, of course, that we had expected to be greeted by any harmony of sweet sounds, but that the symbolism of decoration on the walls, on the ceiling, and the mantelpiece, might on the whole have been more graceful and more appropriate than it is, considering that the two fiddles in bas-relief, gilt and crossed one over the other, are scarcely to be compared in appearance with harps, lyres, etc., the usual metaphorical tributes to the Muse of Melody...More pleasingly reminded, however, of that same court (i.e. Versailles) is the visitor on descending to the reception rooms on the lower floor, and entering the drawing room, which is especially called the French room. There not only do the panelling of the walls, and the construction of the various pieces of furniture transport one back to the glories of the ancient regime of the time when Chesterfield enjoyed its society, but the looking-glasses, one over the fire-place and another facing it, appear as though they had mirrored that society, and not only mirrored but multiplied it; for thes looking-glasses, being severally formed of various panels, fit mosaic-like one into another and the divisions of these panels being ornamented by wreaths of painted flowers, etc., the beholder is reproduced again and again, and in many a fantastic multiform, may judge of himself under various, not to say versatile, aspects. In one of the apartments – another drawing room to which this French salon leads – hangs a large chandelier, formed of pendant crystal, which once belonged to Napoleon I. The mantel-shelf in this room is classically beautiful; and amongst the pictures on the walls is a fine copy of Titian's Venus. But perhaps the most interesting apartment in the whole house is the library. There where Lord Chesterfield used to sit and write, still stand the books which it is only fair to suppose that he read – books of wide-world and enduring interest, and which stand in goodly array, one row above another by hundreds... In another room, not far from the library, one seems to gain an idea of the noble letter-writer's daily life, for we can still see its ante-chamber, in which the aspirants for his lordship's favour were sometimes kept waiting. (This room is immortalised in the Victorian portrayal by E.M. Ward (d.1879) of Dr Johnson in the ante-room of Lord Chesterfield). On the garden-front outside is a stone or marble terrace, overlooking the large lawn, stretching out in lawn and flower-beds behind the house.[2]
George Capel-Coningsby, 5th Earl of Essex (d.1839) remembered seeing the earl sitting on a rustic seat in front of his mansion, basking in the sun.
Sale
Faced with the prospect of demolition in 1869, the house was purchased by the City merchant Charles Magniac, for a reported sum of £175,000.[3] Magniac considerably curtailed the grounds in the rear, and erected a row of buildings overlooking Chesterfield Street, named Chesterfield Gardens.[4]
The house was later purchased in 1919 by Viscount Lascelles, who later married Princess Mary in 1923. The couple moved out of the house on the weekend of 19-20 December 1931.[5]
See also
- List of demolished buildings and structures in London
- Ranger's House is the modern name for the house in Greenwich acquired by the 4th Earl in 1748 and renamed Chesterfield House
- Bretby Hall – Derbyshire seat of the Stanhope family
Sources
- Walford, Edward. Old & New London: A Narrative of Its History, Its People & Its Places, 6 vols., London, 1878, vol 4, pp. 353–359
References
- ↑ Error in source Edward Walford, who states (p.353) ground purchased from "Curzon, Earl Howe", an anachronism. It is assumed he meant Richard Howe
- ↑ Edward Walford Old & New London: A Narrative of Its History, Its People & Its Places, 6 vols., London, 1878, vol 4, pp.354-356
- ↑ The Times, 'Sale of Chesterfield House', Friday, 12 September 1919, Page 10.
- ↑ Mitton, Geraldine Edith (2010). Mayfair, Belgravia, and Bayswater - The Fascination of London. Nabu Press. ISBN 978-1141289455.
- ↑ Western Morning News, 'Princess Mary Leaves Chesterfield House, Tuesday, 22 December 1931, Page 7.
External links
- Bowles' map of 1775 showing Chesterfield House
