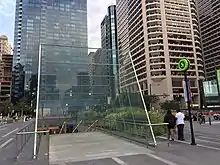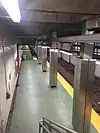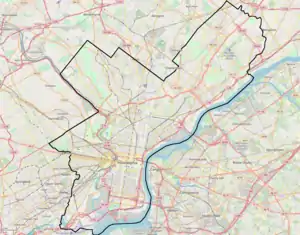15th Street station is a subway station in Philadelphia. It is served by SEPTA's Market–Frankford Line and all routes of the subway–surface trolley lines. A free interchange also provides access to the Broad Street Line at City Hall station, which is connected to 15th Street by the Downtown Link underground concourse. The concourse also connects to Regional Rail lines at Suburban Station. It is the busiest station on the Market–Frankford Line, with 29,905 boardings on an average weekday.[3]
The station is in the very heart of Center City Philadelphia. City Hall lies across the street from the station, and attractions as Love Park, the Penn Center area, and the Comcast Center are within walking distance.
History
20th century
15th Street was the original eastern terminus of the Market–Frankford subway–elevated, which was opened by the Philadelphia Transportation Company on August 3, 1907, and ran west to 69th Street in Upper Darby.[1][2] In 1908, the Market–Frankford Line was extended eastward to Market-Chestnut (now closed), meaning 15th Street was no longer the eastern terminal.[2]
The original routing of the tracks curved around the foundations of the ornate City Hall building above, but was rebuilt into a straightened alignment in the mid-1930s in an effort to improve travel time.[4] In 1936, an underground concourse opened connecting the 15th Street to City Hall station, which opened eight years previously along with early portions of the Broad Street Line.[4]
21st century

In 2003, SEPTA rebuilt the station escalators, for which a lawsuit was filed by the Disabled in Action of Pennsylvania, citing that renovating one critical component would require the rest of the station complex (including the City Hall station on the Broad Street Line) to be renovated for ADA accessibility as per building code requirements. As such, SEPTA would be required to make the station ADA accessible.[5] SEPTA and the City of Philadelphia had been proposing a $100 million refurbishment of City Hall station,[6] which included structural repairs, improvements in lighting and ventilation, aesthetic improvements, as well as ADA improvements; however, this project's progression had stalled due to lack of available funding.[7]
In November 2011, the Central Philadelphia Development Corporation awarded construction contracts totaling $50 million for the restoration of Dilworth Park above the station, following the eviction of the Occupy Philly protesters occupying the area; this contract includes the accessibility improvements for the station.[8] SEPTA awarded construction contracts for the improvements in January 2012.[9] Phase 1 of project consisted of a restoration of the Dilworth Park plaza, creating a "gateway" to the SEPTA transit station and installing elevators connecting to the street and Market–Frankford platforms at 15th Street.[10] Later phases upgraded 15th Street station, City Hall station, and inter-station connections, and made them ADA compliant.[10] The total cost of the project rose to $55 million, with most of it coming from a federal grant, and the rest from additional contributions by the City of Philadelphia and non-profit organizations, including the William Penn Foundation.
The project was originally scheduled to have been completed July 2014, but was delayed due stairways, duct banks, and pipes encountered by construction crews that did not appear in any blueprints.[11] The renovated Dilworth Park opened on September 4, 2014.[12] In 2013, the passage of PA Act 89 (Transportation Funding Law) has allowed SEPTA to move forward with the $147 million BLT Architects-designed renovation of the 15th Street/City Hall station complex.[13]
Construction at 15th Street station began in 2016 and was expected to be complete in 2018, with the reconstruction of City Hall station beginning in 2019.[14][15] Construction at 15th Street station concluded on October 21, 2019.
In addition to new elevators and other infrastructure upgrades, the Market–Frankford platforms received new LED-illuminated artwork by Ray King.[16][17] The remaining two phases of the project, which will upgrade City Hall station and the corridors between the two stations, is yet to be completed.
Market–Frankford Line platforms
The Market–Frankford Line platforms are attached to the Downtown Link concourse, a series of underground pedestrian walkways that provide access to SEPTA Regional Rail's Suburban Station, the Broad Street Line's Walnut–Locust stations, the PATCO Speedline's 12–13th & Locust and 15–16th & Locust stations, and the Market–Frankford Line's own 13th Street, 11th Street, and 8th Street stations. However, no free interchange is available to any of these stations.[18] Only the City Hall station on the Broad Street Line can be accessed inside fare control.
Subway–surface trolley platforms
All five subway–surface trolley lines stop at 15th Street station. The trolley platforms are located on either side of the Market–Frankford Line tracks, with the inbound platform south of the MFL and the outbound platform north of it. Because the platforms are located within fare control, riders do not need to tap SEPTA Key cards upon boarding the trolleys like some of the other underground trolley stations.
Station layout
There are four side platforms, two high-level for the Market–Frankford Line and two low-level for the subway–surface trolley lines. The trolley tracks are located slightly below the grade of the Market–Frankford Line tracks, as trolleys loop underneath the MFL at 13th Street station.
| G | Street level | Entrances/exits, buses |
| M | Mezzanine | Fare control, Downtown Link concourse to City Hall and Suburban stations[18] |
| P Platform level |
Side platform | |
| Westbound | ← Subway–surface trolley lines toward West Philadelphia (19th Street) | |
| Side platform | ||
| Westbound | ← Market–Frankford Line toward 69th Street T.C. (30th Street) | |
| Eastbound | Market–Frankford Line toward Frankford T.C. (13th Street) → | |
| Side platform | ||
| Eastbound | Subway–surface trolley lines toward 13th Street (Terminus) → | |
| Side platform | ||
Image gallery
 A BSL station entrance inside City Hall, which also shows MFL signage on entrance
A BSL station entrance inside City Hall, which also shows MFL signage on entrance Fountain in Dilworth Park
Fountain in Dilworth Park Station head house behind the fountain
Station head house behind the fountain Mezzanine
Mezzanine Stairs to JFK Boulevard and 15th Street
Stairs to JFK Boulevard and 15th Street Trolley station sign
Trolley station sign Trolley platform
Trolley platform 15th Street station from moving train
15th Street station from moving train Stairway to the Subway-Surface Trolleys.
Stairway to the Subway-Surface Trolleys. Trolley tunnel
Trolley tunnel A train arriving at 15th Street in 2007
A train arriving at 15th Street in 2007 The eastbound trolley station as viewed from the eastbound Market–Frankford Line platform
The eastbound trolley station as viewed from the eastbound Market–Frankford Line platform
References
- 1 2 Cox, Harold E. (1967). May, Jack (ed.). The Road from Upper Darby. The Story of the Market Street Subway-Elevated. New York, NY: Electric Railroaders' Association. p. 16. OCLC 54770701.
- 1 2 3 Hepp, John (2013). "Subways and Elevated Lines". The Encyclopedia of Greater Philadelphia.
- ↑ "SEPTA FY'18 Service Plan Draft" (PDF). Archived from the original (PDF) on February 19, 2021.
- 1 2 "Why the 15th Street Station along the Market-Frankford Line isn't just called City Hall". Philadelphia Inquirer. April 29, 2019. Retrieved March 19, 2019.
- ↑ Campisi, Anthony (September 22, 2011). "SEPTA riders getting City Hall elevators down to the El". PlanPhilly.
- ↑ "SEPTA (July 2005) SEPTA Capital Improvements in the City of Philadelphia. p. 11" (PDF). Archived from the original (PDF) on October 9, 2008. (1.96 MiB)
- ↑ "Philadelphia projects waiting for Harrisburg dollars". WHYY-FM. August 23, 2020. Retrieved January 28, 2012.
- ↑ "Local and National Leaders, Supporters Gather to Break Ground for Dilworth Plaza, January 30, 2012" (Press release). Archived from the original on February 5, 2012. Retrieved January 28, 2012.
- ↑ "SEPTA awards contracts for City Hall improvements". Archived from the original on August 18, 2017.
- 1 2 "City Hall Station Renovations Fact Sheet" (PDF). SEPTA. May 2016. Retrieved May 31, 2020.
- ↑ Nussbaum, Paul (December 4, 2013). "Dilworth Plaza remake won't be finished until Labor Day". The Philadelphia Inquirer.
- ↑ Hepp, Chris; Nussbaum, Paul (September 4, 2014). "Dilworth Park, transformed into a beckoning public realm, officially opens". The Philadelphia Inquirer.
- ↑ "FY 2015 Capital Budget and FY 2015–2026 Capital Program Proposal" (PDF). Archived from the original (PDF) on May 31, 2014. Retrieved September 3, 2017.
- ↑ Nussbaum, Paul (January 28, 2015). "SEPTA official: Central subway station makeover will take years". The Philadelphia Inquirer.
- ↑ "Fiscal Year 2018 Capital Budget and Fiscal Years 2018–2029 Capital Program" (PDF). SEPTA. May 25, 2017.
- ↑ Murphy, Darryl C. (October 21, 2019). "Lights! Elevators! Signs! SEPTA's 15th Street Station gets $28 million makeover". WHYY-FM. Retrieved May 31, 2020.
- ↑ Sasko, Claire (October 21, 2019). "SEPTA's 15th Street Station Just Got a $28 Million Upgrade". Philadelphia Magazine. Retrieved May 31, 2020.
- 1 2 "Downtown Link Center City Concourse". SEPTA. Retrieved September 2, 2019.

